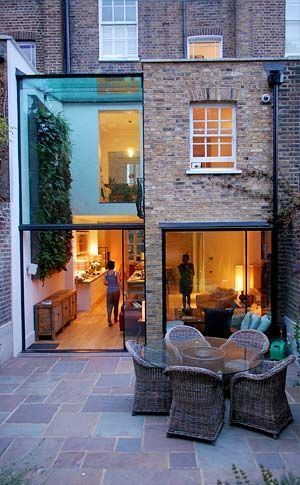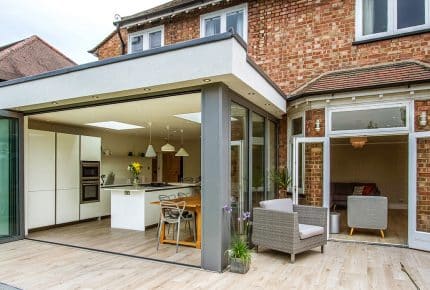Are you looking to improve your home with
Single storey extensions in Manchester


About
Single storey extensions
Single storey extensions are also a great option if you are looking for a large family-friendly open plan living space. As architect George Clarke states at the start of every episode of his hit series Old House, New home, ‘The way houses were built years ago, just doesn’t work for us today.’
How we use our houses and what we need them to be has changed. In the 21st century, a property needs to be a home, a place of work, a place to relax in and a place to entertain. Which is why open plan living has become so popular with today’s homeowners. Open plan spaces are perfect for entertaining, spending time with family and you can use one corner of it as work space if needed. Creating an open plan area frees up space in other parts of the house which could then be used as an office.
So, if you’re thinking of adding some square footage with a single storey extension to your home, read our guide below.
Side return Extensions
If you want a small single storey extension to your Manchester property then a side return tends to be the most cost-effective option, however, you can gain more space than you think. A side-return extension makes use of space at the side of your house, this can give you a usable square space that is ideal for creating a good size kitchen dinner.
For some side-return extension ideas, take a look at our case study / project pages we recently completed a single storey side return in Manchester. Built on a mid-terraced home, the project created a large open plan kitchen area, which opened up to the garden. To keep the space light, three skylights where installed into the roof of the extension and the owners decided to have an exposed brick wall, built by us, which gives the room character and an industrial feel.
About
Single storey rear extension Rear extensions & kitchen extensions
For some inspiration, take a look at a recent case study we completed in Manchester. Built on a Victorian end of terrace home, this rear extension was built under permitted development and includes a large kitchen diner with bi-folding doors that open up into the garden, connecting both the inside and outside space. You don’t need a large home, a detached or semi-detached house to create a fantastic rear kitchen extension. This hoemowner utilised their rear extension to create an open plan living space this includes a kitchen, dining area and a relaxing lounge space the is ideal for enjoying a cup of tea and reading a book. We also managed to fit a utility room in an awkward area, maximizing the room to the full.
Accrediations
Members
We are proud members of the following bodies

Wrap-around extensions
If you really want to maximise space, then choose a wrap-around extension. This type of extension combines a side-return and a rear extension and can be done on many house types including semi-detached and terraced houses. Ideal for open plan living, a rear extension can be utilized to create a family living space which includes a kitchen, utility room and even a downstairs toilet.
We recently built a beautifully designed wrap-around extension in Manchester. As part of this build, we created a light and airy kitchen dinner, which includes a living space and also reconfigured the existing space to create a nursery and refurbished a bathroom. As this family were expanding, we needed to stick to strict deadlines, which we managed to do.

