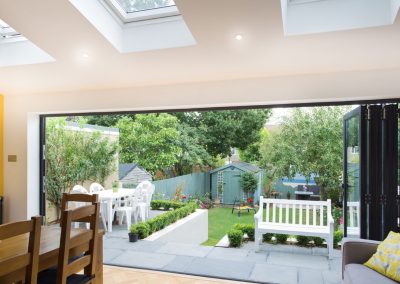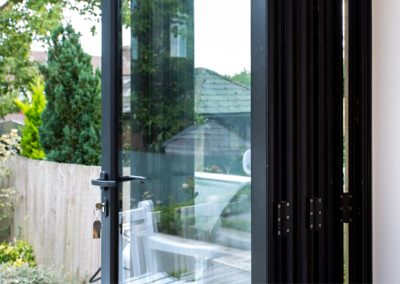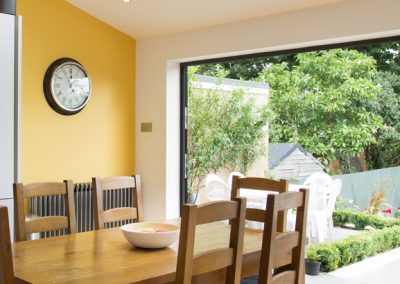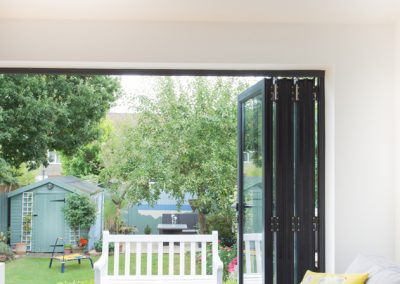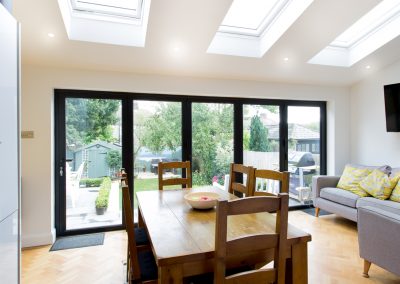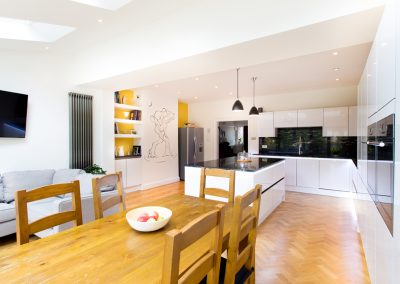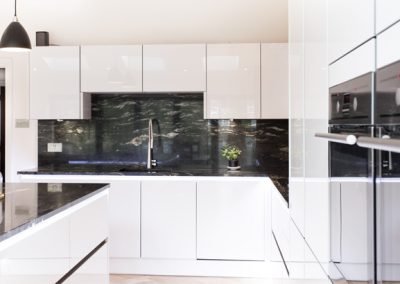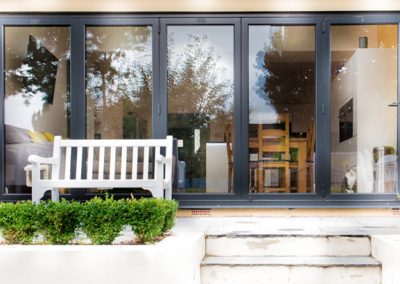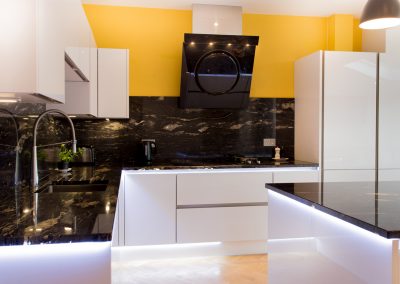Rear Kitchen Extension Case Study
Case Study
Claire & Jerome
Claire and Jerome loved their house but wished for a large kitchen dinner/lounge so all the family could be in one room without feeling on top of one another. We created this longed for space by extending to the rear of the house, removing the main wall at the back of their home. We made the whole area light and airy by installing large bi-folding doors opening up on to a raised patio. We incorporated a vaulted ceiling with large Velux roof windows further adding to the feeling of light and space. The whole area was complemented with the installation of parquet flooring and a high-end modern kitchen. House Extension Plans are still in contact with Claire and Jerome, who assure us they are still very much in love with their new home.

