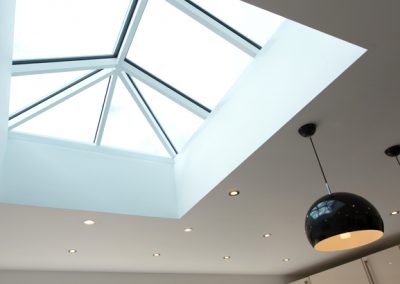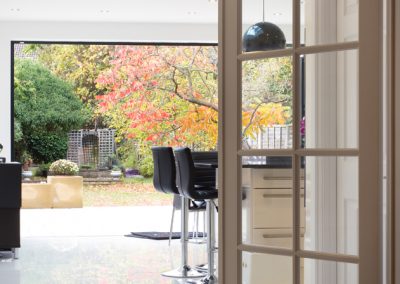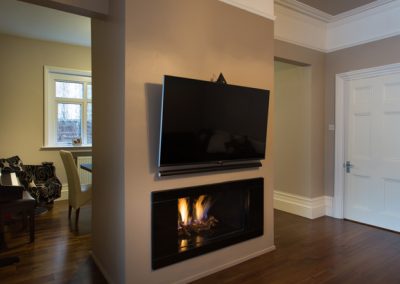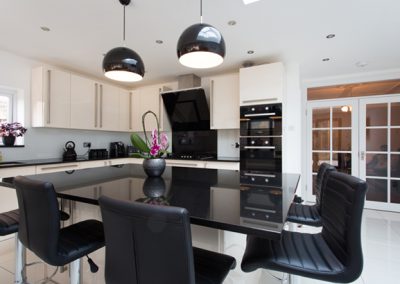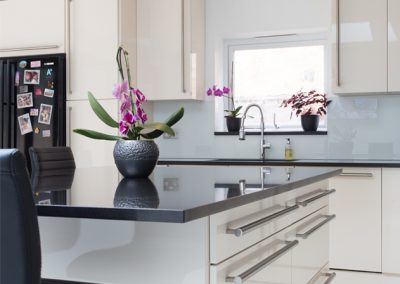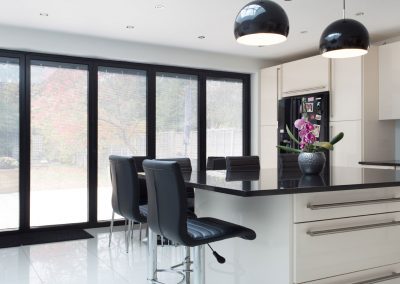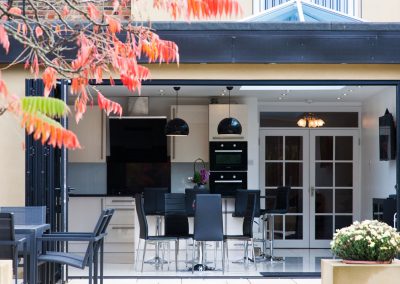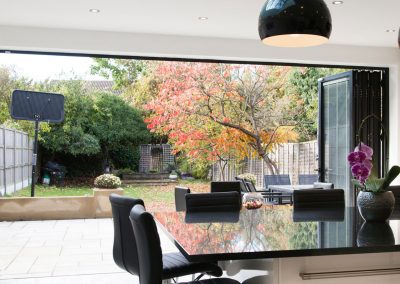Double Storey Side Extension
Case Study
Shah & Jenny
Shah and Jenny own a lovely large period home with lots of original features, which they live in with their extended family. They felt they needed more space for everyone and needed the downstairs to work for all of their individual needs. They decided to go ahead with a double storey rear extension, creating a large kitchen whilst remodelling the ground floor. The first floor extension created a large master bedroom with an en-suite and separate dressing area. This build had wow factor features such as a centrally located fireplace, which we opened up to create a fireplace serving two rooms allowing you to see straight through it. As you can see from the photos the kitchen has a very modern feel to it but is blended well with the original features of this Victorian house. Many aspects of the finish to this extension were bespoke to this house, such as skirting boards and architraves made by us to match the originals. We installed a large patio leading from the bi-folding doors of the kitchen, creating a feeling of the garden being an extension of the kitchen space. Shah and Jenny were very happy with the finished product and have since recommended us to two other family members.

